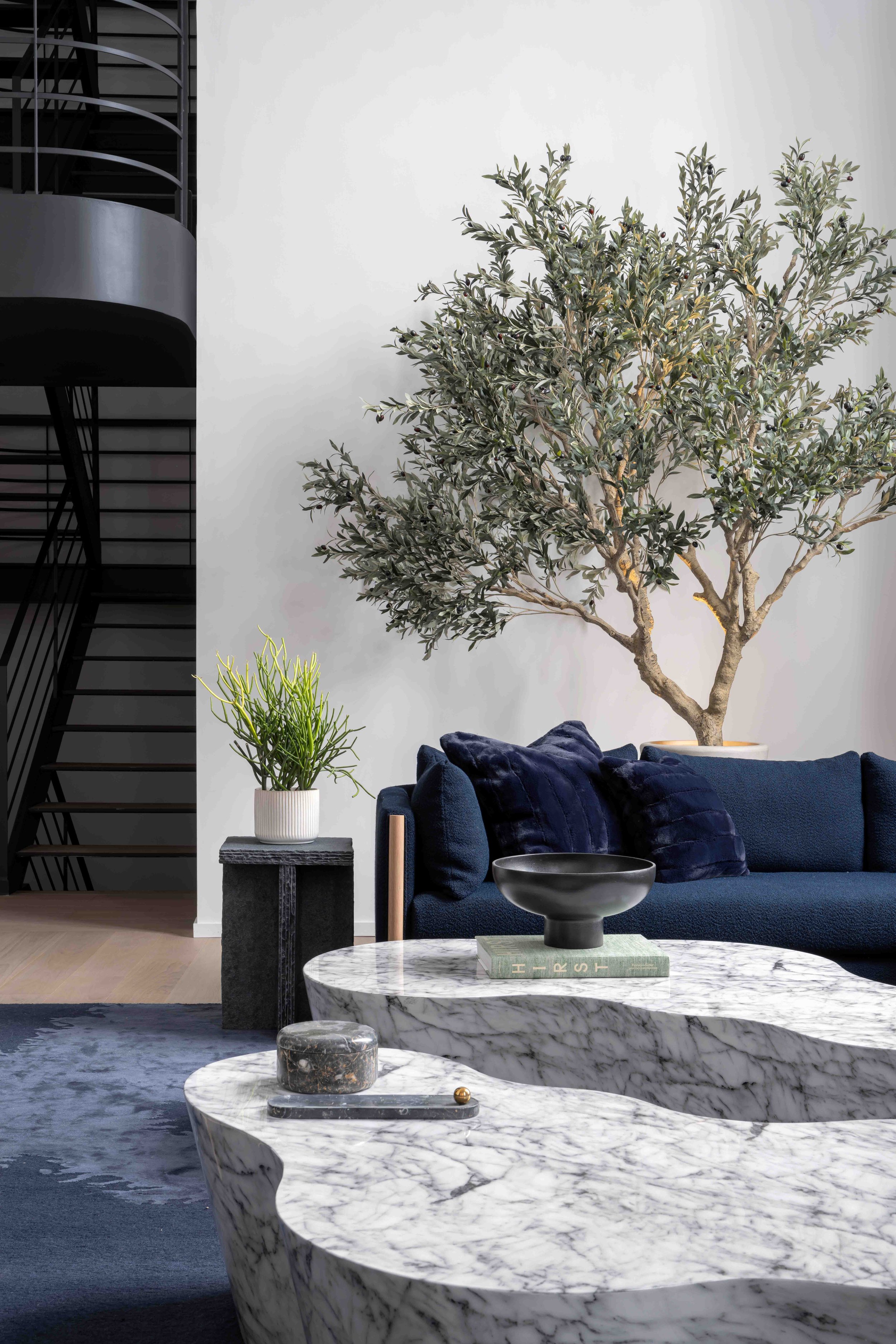CHURCH CONVERSION LOFT
In the heart of a bustling urban landscape, this Church Loft emerges as a unique residential haven within the repurposed confines of a historic church. This conversion residence combines the volumetric charm of the past with the contemporary comforts of the present, resulting in a distinctive living space that exudes both serenity and style.
The interior design is a striking take on contemporary aesthetics. A neutral backdrop of soft whites form the foundation, allowing the new architectural features of the wood beam work and matte black metal four-story stair and framework to take center stage. As finishing touches complete an ensemble, the carefully chosen furnishings and decorative elements complement the space, creating an atmosphere of sophistication and comfort.
The Loft embraces an open-concept layout in the main living area to maximize the sense of space and light. The expansive main living room seamlessly integrates into the more intimate spaces of the kitchen and dining areas, fostering an inviting environment for gatherings and relaxation. The adaptable floor plan accommodates various lifestyle needs, ensuring versatility in how the space is used.
Drawing upon inspiration from Canada's west-coast, relaxed, rustic nature and the couple's love for the industrial work of renown architect, Tom Kundig, the concept for the residence is lovingly coined - "Muskoka in the City".
The essence of the original church is carefully preserved details throughout the home. Pendants with their frosted glass and metal ornate filigree, become artful focal points in the kitchen that cast ethereal patterns of light across the loft.
While in the primary bedroom, the mural maintained from the original church is featured above the new beam work, depicting a white dove in a circular boarder as a symbol of peace, purity and love.
Metal fastener details discreetly integrated into the beam work serve a dual purpose; both aesthetically pleasing and structurally functional - adding an industrial-chic touch while reinforcing the authenticity of the church's architectural heritage. These fasteners, with their subtle yet deliberate presence, narrate the loft's story of transformation from a sacred space to a contemporary residence, bridging the past and present in a visually striking way.
The careful placement of windows and skylights ensures an abundance of natural light throughout the day. Residents are awakened by the soft morning glow and can bask in the tranquility of sunsets that cast a warm, golden hue across the space.
The primary suite boasts a stunning custom wood closet and bathroom that seamlessly merge modern design with natural elements. The closet features minimalist wooden cabinetry with a contrasting black metal island, exuding a sense of streamlined sophistication. In the bathroom, the woodwork extends to a floating shelf under the cross-cut custom stone vanity, providing a warm and inviting contrast to the black, modern fixtures and cool stone finishes. This harmonious blend of contemporary design and natural wood textures in the primary suite creates a serene and inviting oasis for residents to enjoy.
N I V E K R E M A S I info@nivekremas.com I +1.416.944.9414














